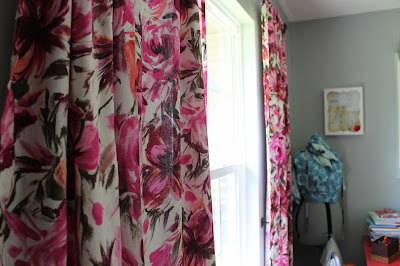Room by room tour of my first house.
The foyer then leads into the living room.
To the right of the living room is the kitchen (you can see the open floorplan from living room to kitchen above and below).
Back through the living room down the hallway leads to the guest bath on the left...
...the "mancave" straight ahead...
... and last but not least, my sewing room/office on the right.
And there you have the house tour. Click through the rest of the blog to view how each room has changed over time.









































